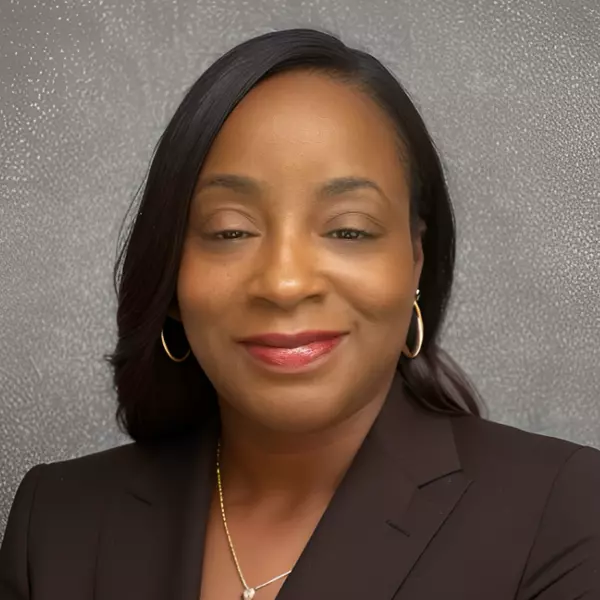
GALLERY
PROPERTY DETAIL
Key Details
Sold Price $410,000
Property Type Single Family Home
Sub Type Single Family Residence
Listing Status Sold
Purchase Type For Sale
Approx. Sqft 1600-1799
Square Footage 1, 787 sqft
Price per Sqft $229
Subdivision Timberlake
MLS Listing ID 1523323
Sold Date 05/29/24
Style Ranch
Bedrooms 3
Full Baths 2
HOA Y/N no
Year Built 1972
Annual Tax Amount $983
Lot Size 0.490 Acres
Property Sub-Type Single Family Residence
Location
State SC
County Greenville
Area 020
Rooms
Basement None
Building
Lot Description 1/2 Acre or Less, Sloped, Few Trees
Story 1
Foundation Crawl Space
Sewer Public Sewer
Water Public
Architectural Style Ranch
Interior
Interior Features Ceiling Fan(s), Countertops-Solid Surface
Heating Forced Air, Natural Gas
Cooling Central Air, Electric
Flooring Carpet, Ceramic Tile, Wood
Fireplaces Number 2
Fireplaces Type Wood Burning, See Through
Fireplace Yes
Appliance Dishwasher, Dryer, Refrigerator, Washer, Electric Oven, Electric Water Heater
Laundry Laundry Closet
Exterior
Parking Features Attached Carport, Parking Pad, Paved, Carport
Garage Spaces 1.0
Community Features None
Waterfront Description Creek
Roof Type Architectural
Garage Yes
Schools
Elementary Schools Lake Forest
Middle Schools League
High Schools Wade Hampton
Others
HOA Fee Include None
SIMILAR HOMES FOR SALE
Check for similar Single Family Homes at price around $410,000 in Greenville,SC

Active Under Contract
$575,000
18 W Cranberry Lane, Greenville, SC 29615
Listed by Marchant Real Estate Inc.5 Beds 4 Baths 3,740 SqFt
Active
$475,000
2 Briton Way, Greenville, SC 29615
Listed by Keller Williams Grv Upst4 Beds 4 Baths 2,810 SqFt
Active
$485,000
2 Melbourne Lane, Greenville, SC 29615
Listed by Brand Name Real Estate Upstate4 Beds 3 Baths 2,288 SqFt
CONTACT


