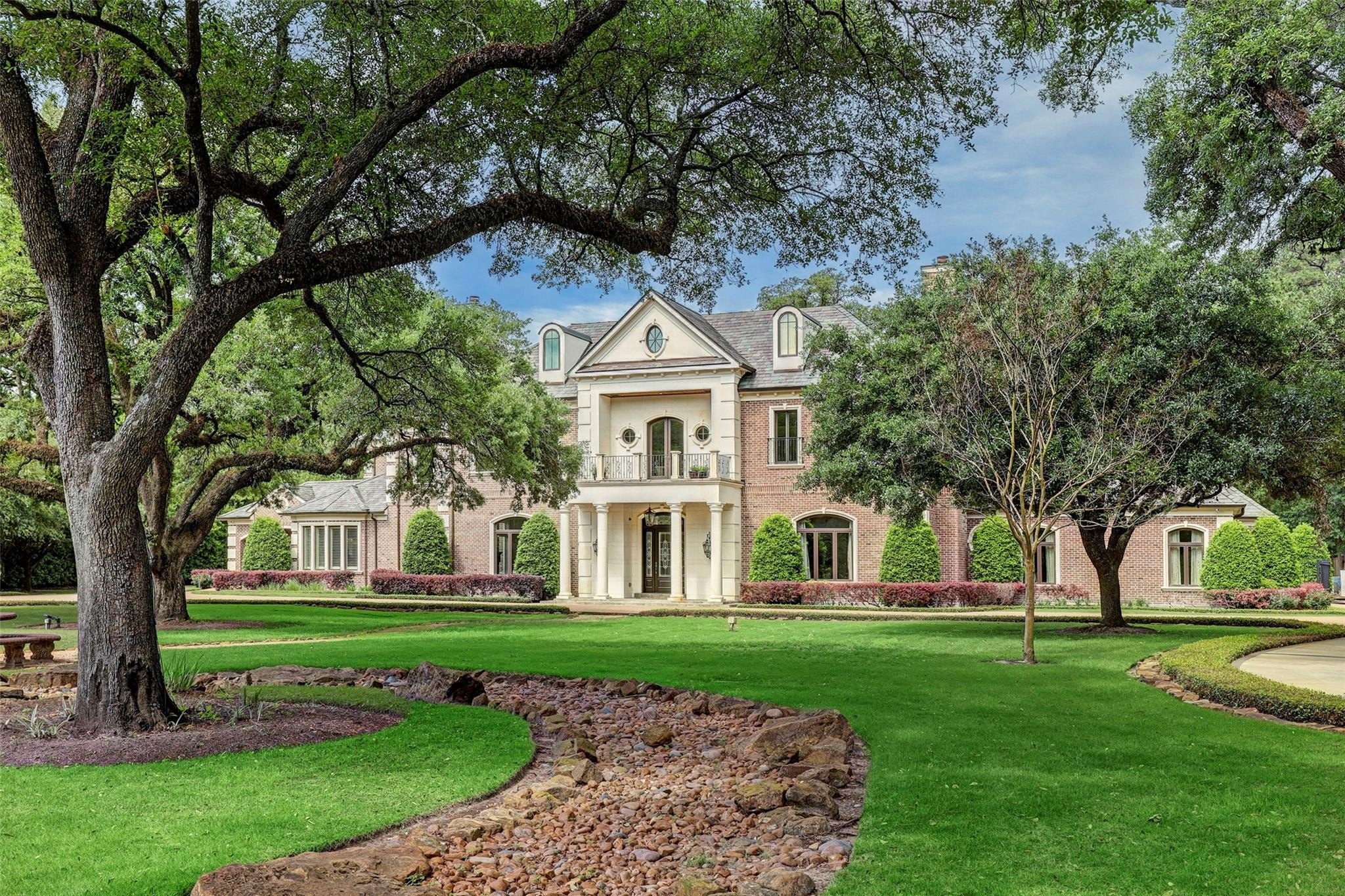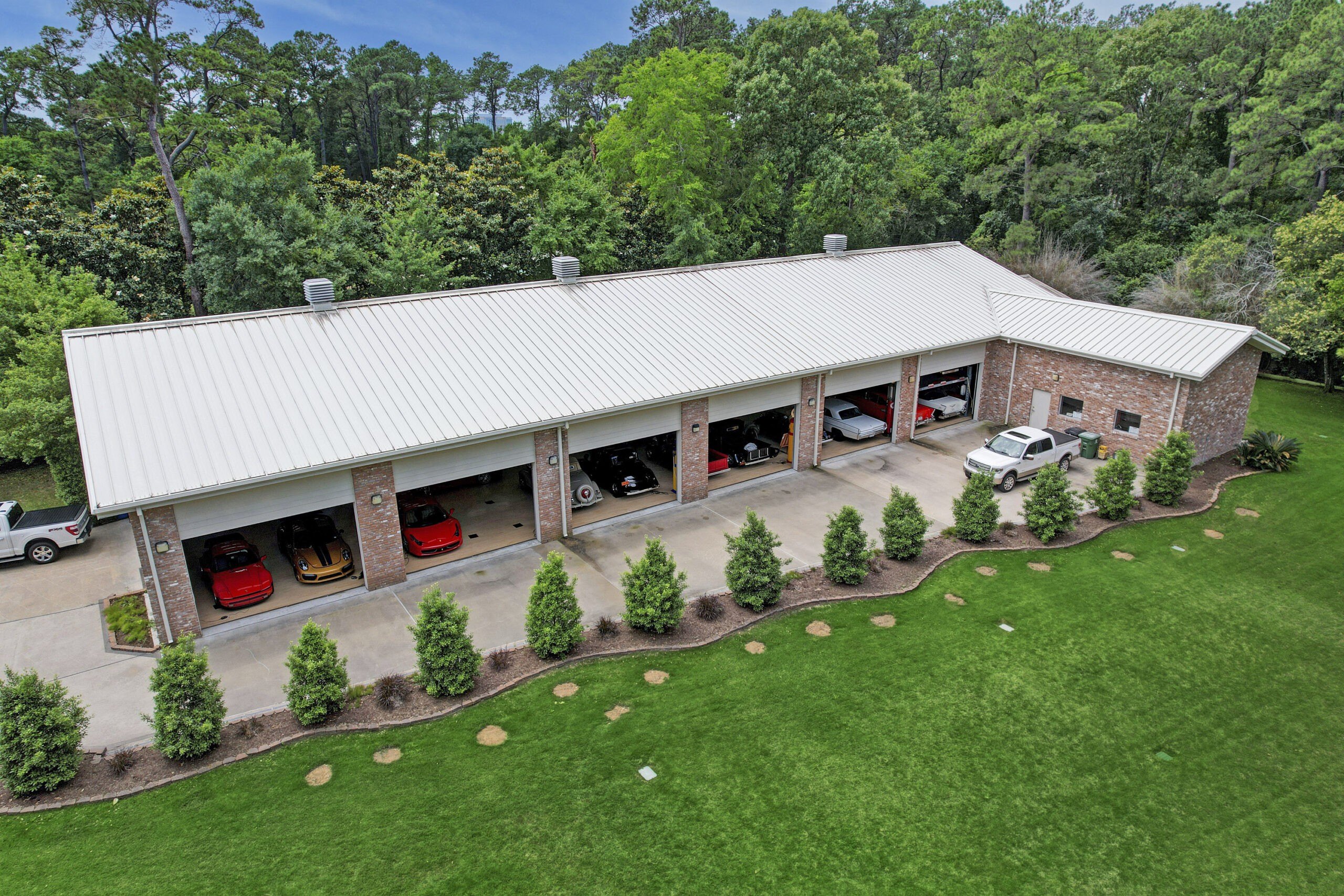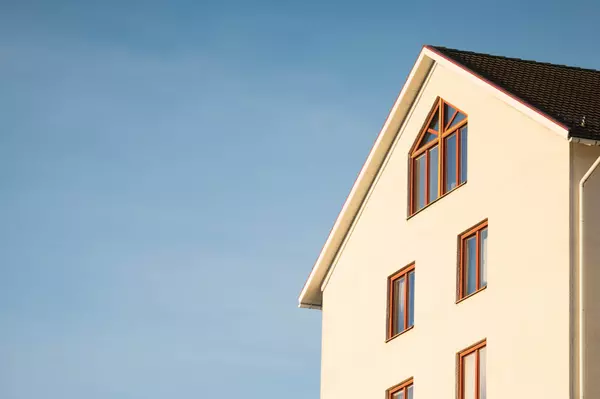$10 Million Houston Mansion With an Enormous 50-Car Garage Finally Drives a Sale—After More Than a Year on the Market

Courtesy TK Images (2)
A sprawling Houston mansion is proving that everything really is bigger in Texas—particularly when it comes to garages.
The property, which has been on the market for more than a year, has finally zoomed away with a sale, finding itself a new owner who, in turn, has gained ownership of a new home—and a jaw-dropping, 50-car garage.
Built in 2008, the property first came on the market in May 2023 for close to $10 million—or $200,000 per parking spot.
However, after going five months with no buyer interest, the price was sliced by a $1 million. Two months later, at the end of the 2023, the price was cut by another $1 million—this time to $7,950,000.
The last asking price as of January 2025 was $6.89 million.

(TK Images)

(TK Images)

(TK Images)
Now, nearly two years later, the property has finally found a buyer, albeit one who paid much less than the original asking price, as first reported by the Houston Chronicle, which notes that the dwelling was snapped up for somewhere between “$5,864,001 and $6,767,000.”
Per state regulations, sale prices are not required to be reported, so the details of deals are not always readily available.
Even with the discounted price tag, the home notched one of the city’s most expensive sales in January, the Chronicle reported.
Located in the upscale Rivercrest enclave, the wooded abode sits near the shopping and dining areas of the Galleria and CityCentre.
Aside from its remarkable capacity for cars, the Tuscan-inspired, 11,000-square-foot residence abounds with luxury. The property greets visitors with a gated, circular driveway that leads to the front of the house.
Inside, the 21-room space boasts a sweeping, helix staircase, an elevator that takes you to both floors, formal and informal rooms, soaring and beamed ceilings, ornate moldings and light fixtures, Venetian plaster walls, marble everywhere, and Juliet balconies.

(TK Images)

(TK Images)

(TK Images)
Other highlights of the five-bedroom, eight-bathroom layout include a “vintage-style” bar/lounge, wide-plank wood and travertine floors, an open, eat-in kitchen with Wolf and Sub-Zero appliances, and glass walls overlooking the pool and grounds.
Eye-popping amenities include a first-floor primary suite with a custom closet and “sumptuous” bath. A gym, game room, theater with stadium seating, and an artist studio with a sunroom are also part of the design.
Outdoors, the 3-acre wooded property offers a guesthouse with a one-car garage as well as a covered patio, a pool, and cabana.
Along with everything else this property offers, this property’s auto amenities could really rev up a car-collecting buyer.
The climate-controlled garage spans a jaw-dropping 9,240 square feet, fits 50 cars, and includes a “full-service” repair shop. Add to that nine roller doors, multiple car lifts, an office with a loft area, and a half-bath.
Susan Boss, of Martha Turner Sotheby’s International Realty, held the listing.
Categories
Recent Posts










GET MORE INFORMATION

