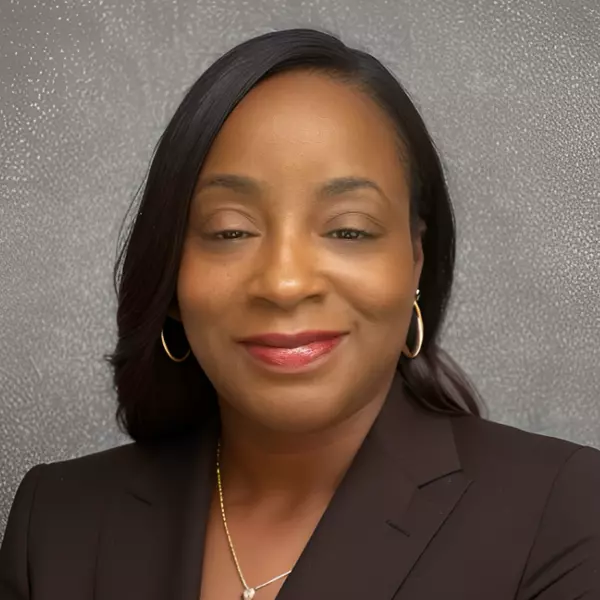For more information regarding the value of a property, please contact us for a free consultation.
420 Gibby Lane Simpsonville, SC 29681
Want to know what your home might be worth? Contact us for a FREE valuation!

Our team is ready to help you sell your home for the highest possible price ASAP
Key Details
Sold Price $250,000
Property Type Single Family Home
Sub Type Single Family Residence
Listing Status Sold
Purchase Type For Sale
Approx. Sqft 2600-2799
Square Footage 2,646 sqft
Price per Sqft $94
Subdivision Bryson Meadows
MLS Listing ID 1418684
Sold Date 06/29/20
Style Traditional
Bedrooms 4
Full Baths 2
Half Baths 1
HOA Fees $30/ann
HOA Y/N yes
Year Built 2015
Annual Tax Amount $1,671
Lot Size 10,018 Sqft
Property Sub-Type Single Family Residence
Property Description
Nice two story, 4 bed 2.5 bath in desirable Bryson Meadows! This home has TONS of space to also include a formal office, bonus room AND loft/computer nook. Bryson Meadows is a great neighborhood that is super close to the world class Heritage Park! Heritage Park has numerous ball fields, pavilion, picnic shelters, playgrounds and even a train ride for kids! 420 Gibby Ln sits on a huge, corner lot with a tall privacy for spacious backyard. Big, formal dining room at front of home with dark hardwoods. Huge greatroom open to the kitchen that leads to an office w/ French doors. The kitchen is spectacular and boasts granite countertops, eat-in bar top, gas stove, stainless appliances and dark cabinets. Dark hardwoods in the hallway! There are also hardwoods on the staircase. Brand new carpet (May 2020) in the entire home! 4 HUGE bedrooms upstairs as well as an enormous bonus room. The laundry is upstairs to accommodate all the bedrooms. There is also a loft/landing area that is perfect for a computer nook. The Master bedroom is enormous with dimension of 24x17. Big, open bathroom and large walk-in closet. This home is only 5 years old and this is YOUR chance to buy lots of Sq. Ft. for little money. Come see TODAY!
Location
State SC
County Greenville
Area 032
Rooms
Basement None
Interior
Interior Features Ceiling Fan(s), Ceiling Smooth, Granite Counters, Open Floorplan, Tub Garden, Walk-In Closet(s)
Heating Natural Gas
Cooling Central Air, Electric
Flooring Carpet, Wood, Vinyl
Fireplaces Number 1
Fireplaces Type Gas Log
Fireplace Yes
Appliance Dishwasher, Disposal, Free-Standing Gas Range, Self Cleaning Oven, Gas Oven, Microwave, Gas Water Heater
Laundry 2nd Floor, Walk-in, Laundry Room
Exterior
Parking Features Attached, Paved, Garage Door Opener
Garage Spaces 2.0
Fence Fenced
Community Features Common Areas, Street Lights, Pool, Sidewalks
Utilities Available Underground Utilities, Cable Available
Roof Type Architectural
Garage Yes
Building
Lot Description 1/2 Acre or Less, Corner Lot, Sidewalk, Sloped
Story 2
Foundation Slab
Sewer Public Sewer
Water Public
Architectural Style Traditional
Schools
Elementary Schools Bryson
Middle Schools Bryson
High Schools Hillcrest
Others
HOA Fee Include None
Read Less
Bought with Keller Williams Realty



